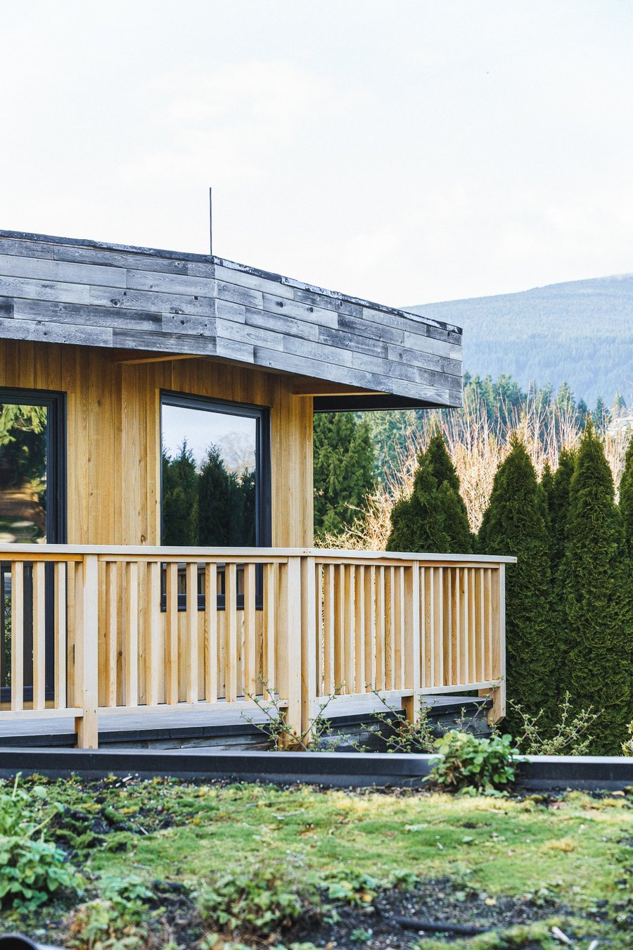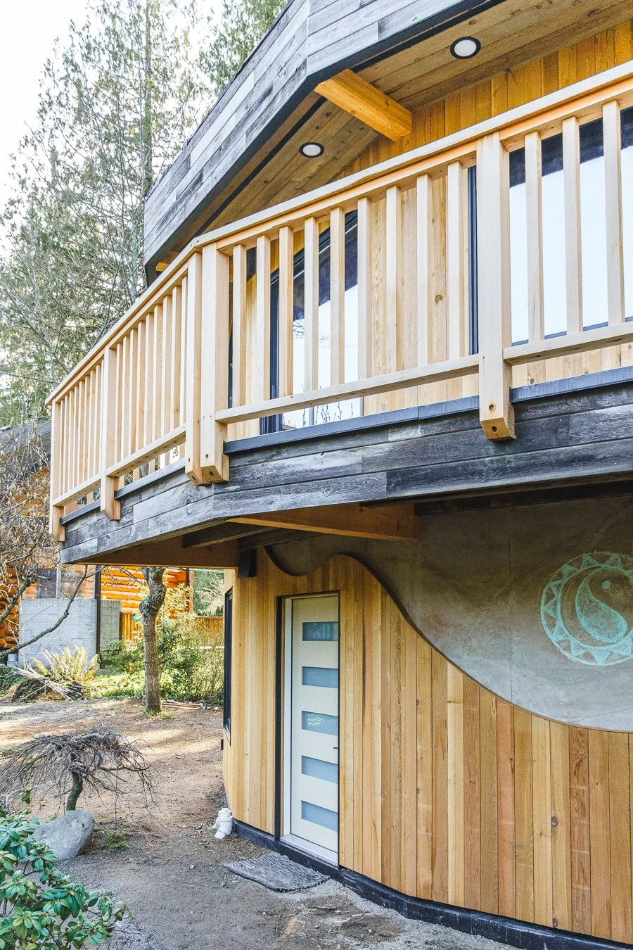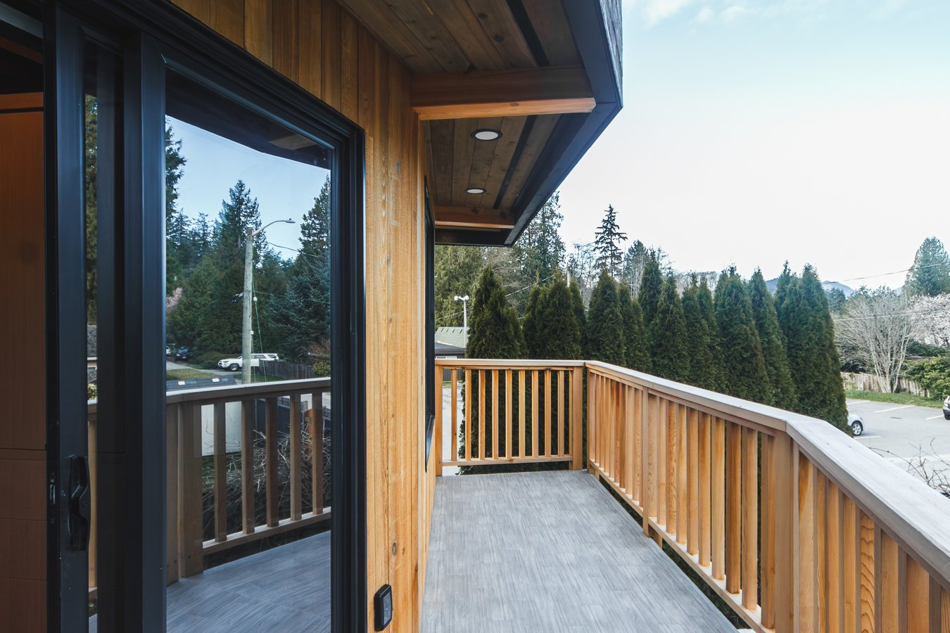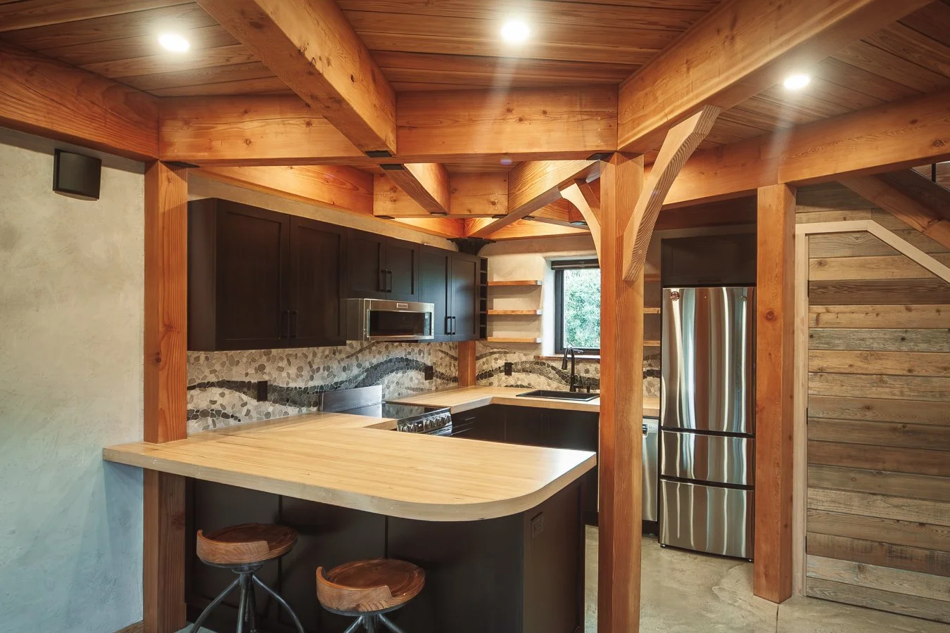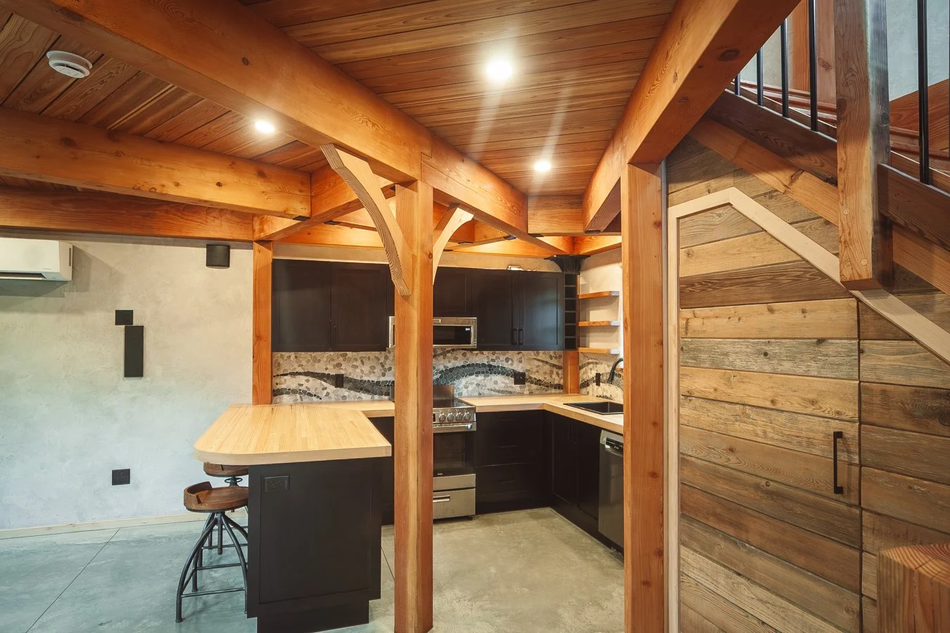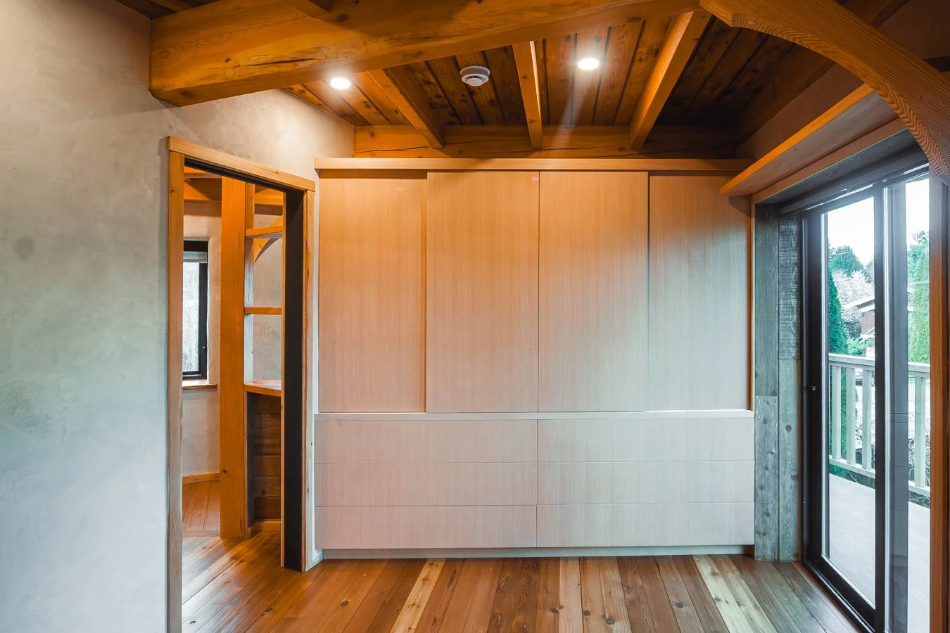
harmony heart

The goal of this build was to create a home that would blend naturally into the landscape, complementing the backyard aesthetic while adding more functional living space to the property.
The design was custom-shaped to fit into the corner of the lot, optimizing the yard space between the main house and the laneway home. With sustainability in mind, the project prioritized reclaimed materials and natural building techniques to reduce its carbon footprint. The home features straw-clay wall infill, natural clay and lime plasters on both the interior and exterior, a cedar-clad façade, and a green roof garden, all contributing to its eco-conscious design.


