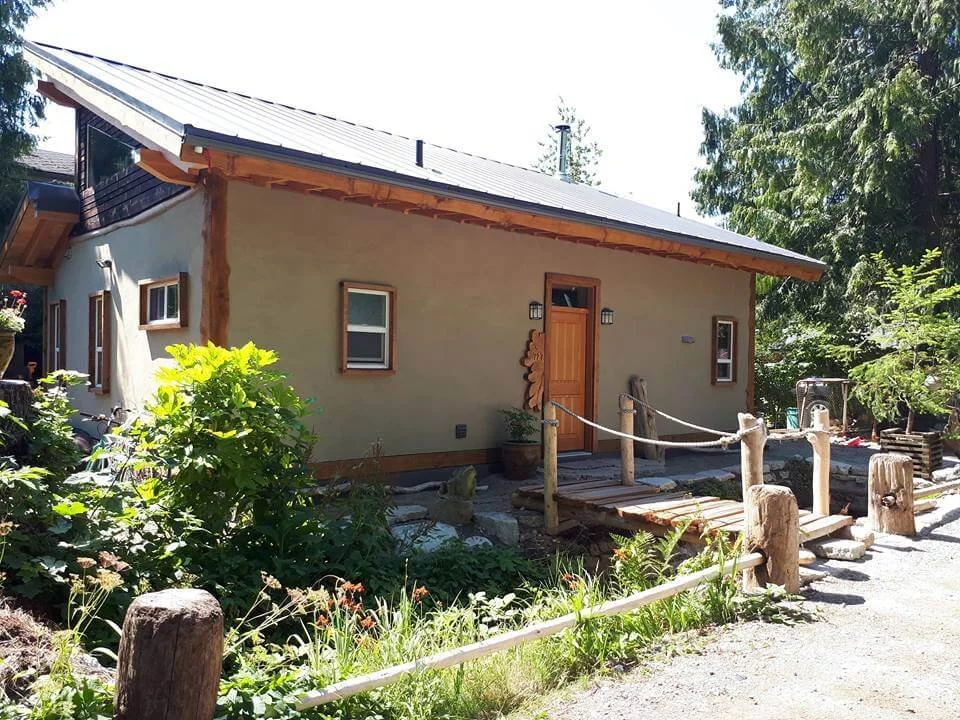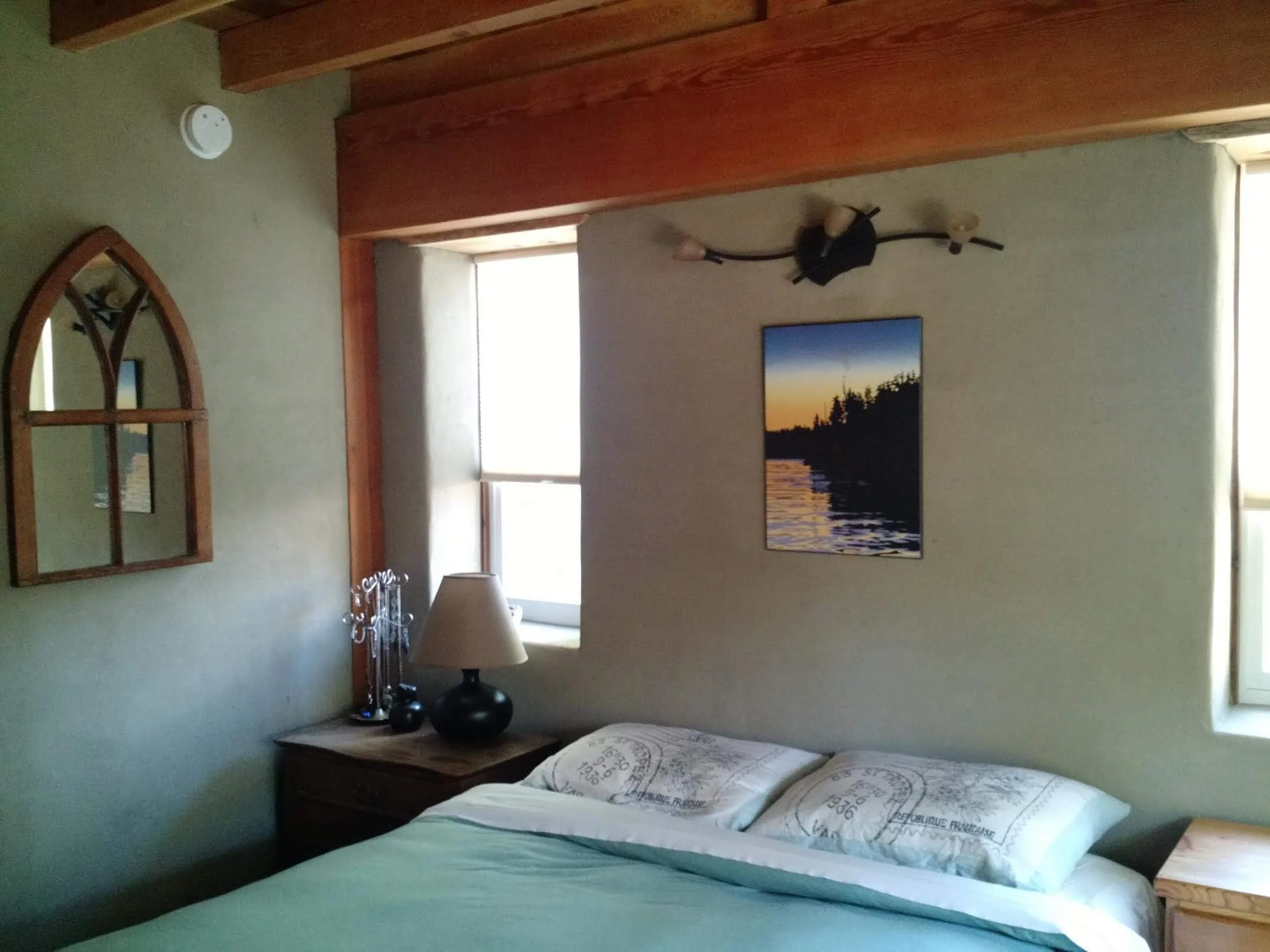
harmony suite

The goal of this project was to design an elegant yet affordable dwelling that utilized natural building techniques and a simple design, ensuring a low carbon footprint while providing a comfortable living space for a couple or small family.
Constructed using slip-chip wall infill (a mix of wood chips and clay) and natural clay and lime plaster both inside and out, the home emphasizes sustainability and eco-friendly materials. Additionally, it was one of the first laneway homes in Gibsons, built after the rezoning of the lower Gibsons neighborhoods to accommodate higher-density housing, marking an important milestone in the community's growth and development.







